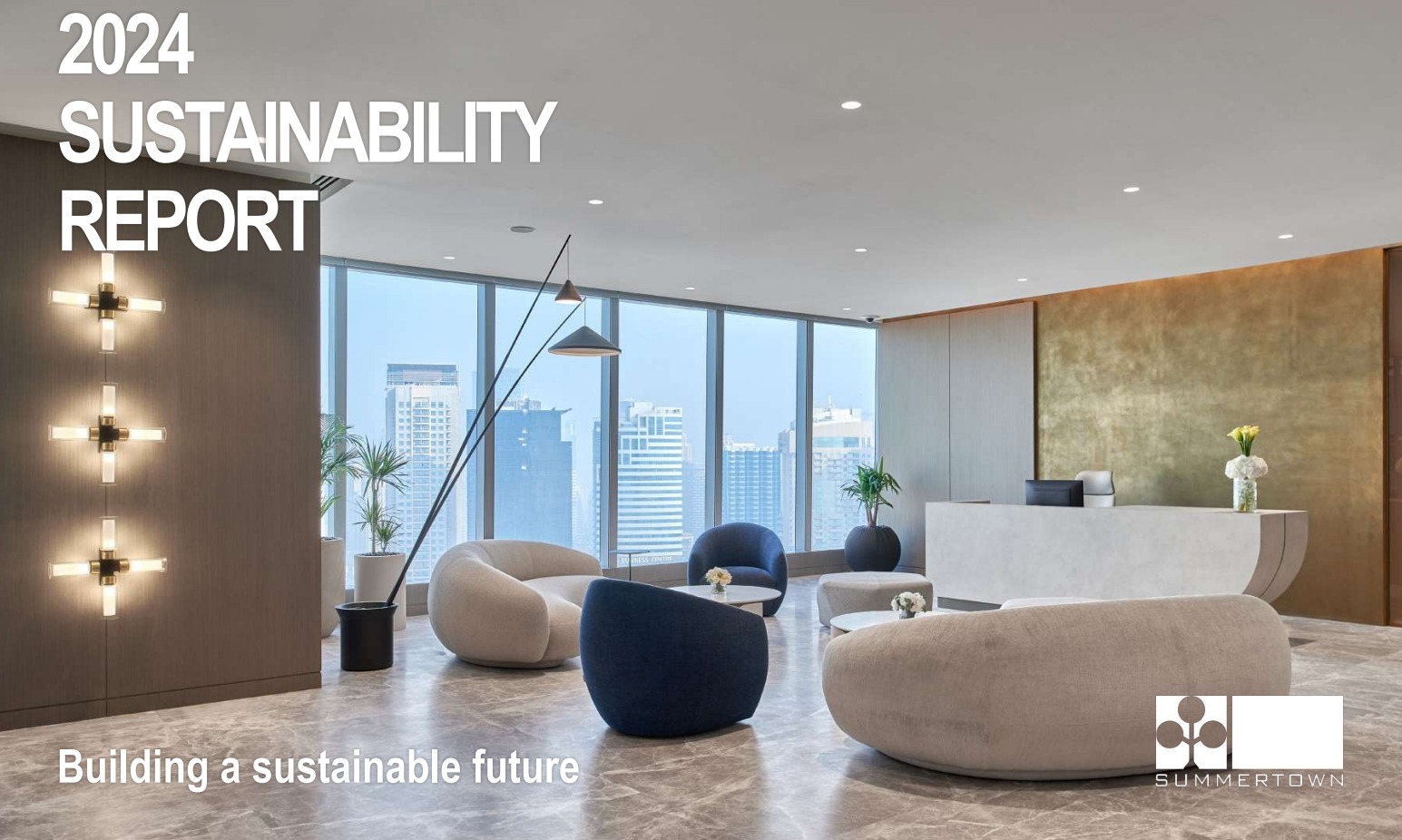The brief was to convert two existing offices into one spacious collaborative workplace. An American biopharmaceutical company sought Summertown to design and build their new interior workspace in collaboration with PMKConsult project management firm.
Our in-house design team developed a simple palette with cool grey hues through the carpet and vinyl flooring allowing accents of company’s brand colours to noticeably punctuate the space.
The new Dubai workplace encompasses open plan light filled workstations, several meeting rooms, communal pantry and reception. In addition, a dedicated library space was created to provide a quieter alternate space to the pantry area. A wellness room was also incorporated allowing employees a safe space for nursing mothers, and a place for employees to rest and have quiet time.
From a sustainability perspective, we retained and reused the existing gypsum ceiling, and some existing furniture was recycled.

Our 2024 Sustainability Report is available now





