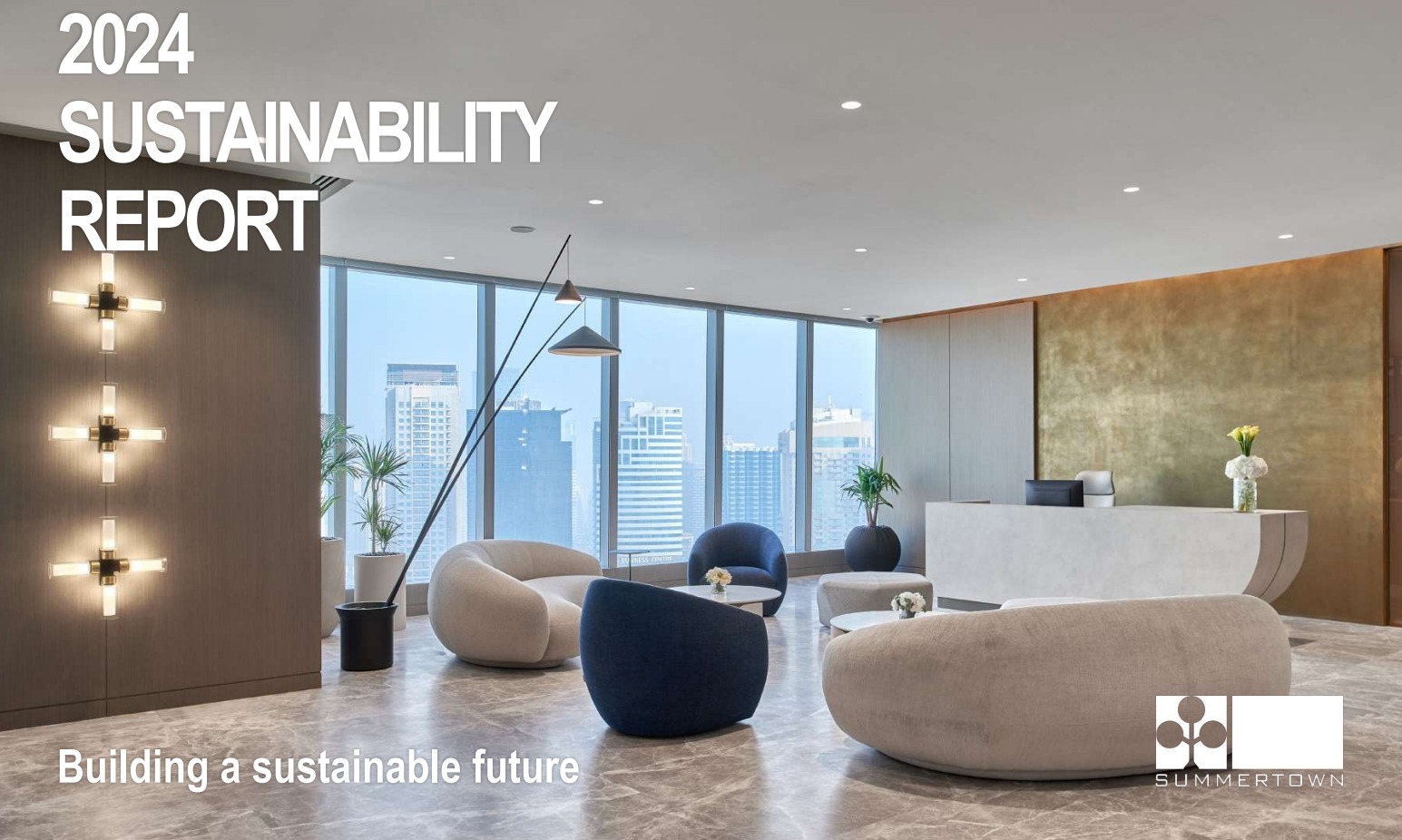The Supreme Council for Motherhood & Childhood (SCMC) – the independent UAE government organisation responsible for promoting the welfare and development of mothers and children in the country – appointed Summertown to design and build a new workspace that complemented the existing headquarters of the General Women’s Union constructed on the adjacent plot. SCMC’s ambitions for the 3,500sqm space was to create a comfortable, harmonious workplace purposeful for both adults and children, that promotes excellence and creativity in the fields of motherhood and childhood, as well as accommodate SCMC’s current team and future expansion.
Working in close partnership with Dubai-based interior design studio Roar, the design of the three-level space pays homage to the UAE’s cultural heritage, which was achieved with creative elements such as design structures that nod to the local desert landscape. Each area of the SCMC workspace has been curated to have its own breath of life and create a sense of exploration for users, with a new experience in each space as they journey through the three floors. Click here to see a walk-though video.
The ground floor, which includes a reception area, an exhibition space, an auditorium with mezzanine level, a children’s nursery and training rooms, has been designed to mimic the idea of a traditional outdoor courtyard, with the use of arches and biophilia that completely alters the atmosphere of the greeting space within the building, creating a memorable moment immediately upon greeting any visitor.
From the auditorium to the training rooms, the journey continues. Unique geometric shapes and structures have been used throughout the space to create pockets of functional spaces within the space that link back to the concept of the theme of ‘play’ throughout all floors of the project. The nursery space features vertical and horizontal play including the Lego wall, the sadu teddy bear, and climbing walls.
The first floor is the main office space, complete with collaboration spaces, seamless open workstation areas, meeting rooms, focus rooms, and a library.
The second floor houses an elegant office for Her Excellency, HE Rym Abdulla Al Falasy – Secretary General of the Supreme Council for Motherhood and Childhood where overall theme of playfulness is incorporating with bespoke design elements made of locally-sourced materials such as terrazzo, brass mesh and stone. The executive offices are also located on this floor, with a unique reception space, majlis, and outdoor terrace that can accommodate special events.
A key challenge in delivering the complex workspace was to ensure that the quality and attention to detail were adhered to consistently in the short project time. It also required careful management of the supply chain as the bespoke and individually designed spaces encompassed a substantial variety of materials, furnishings, and fixtures sourced from over 50 suppliers.
In line with the UAE government’s sustainability focus, Summertown ensured the project was completed in line with the stringent Abu Dhabi Green Building Estidama Pearl 2 Building Rating System, which SCMC is expected to be awarded in the coming months.
During the build SCMC kindly allowed us to video the construction in stages and we have stitched this footage together to create this interesting project progression video. https://youtu.be/Y8u1QRDG8hY.

Our 2024 Sustainability Report is available now




