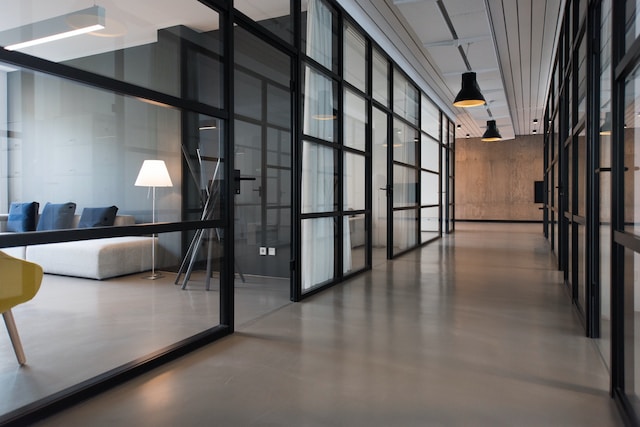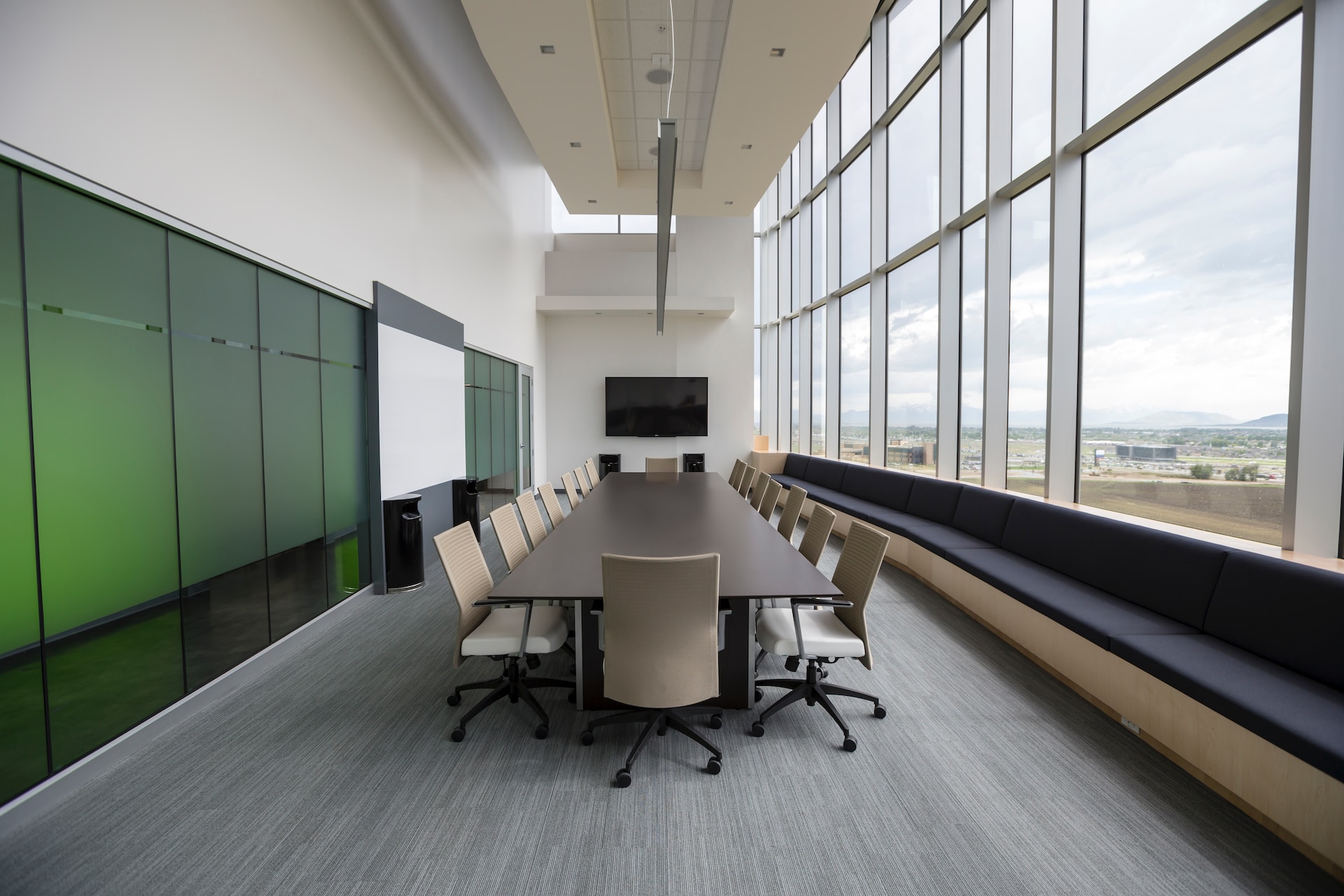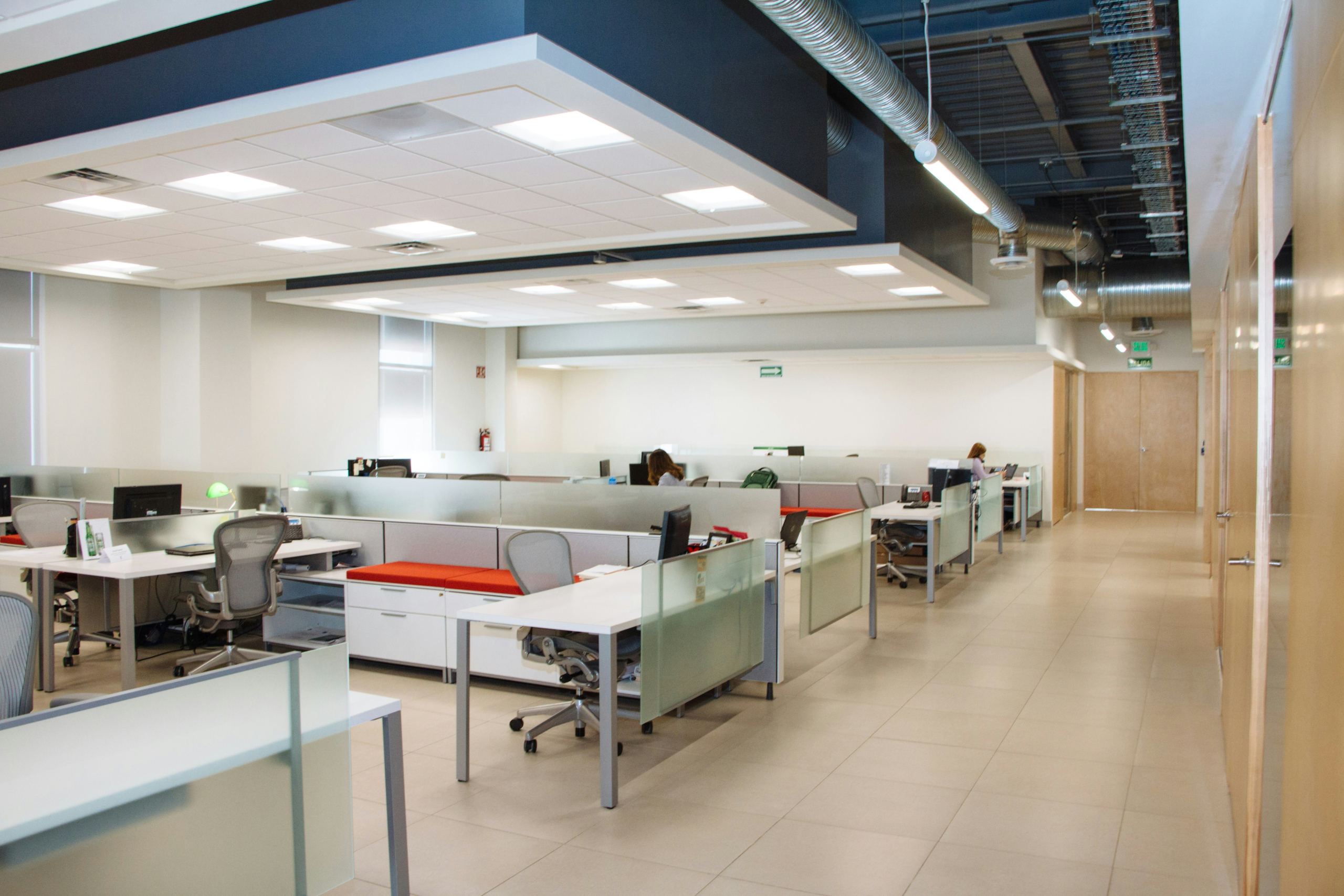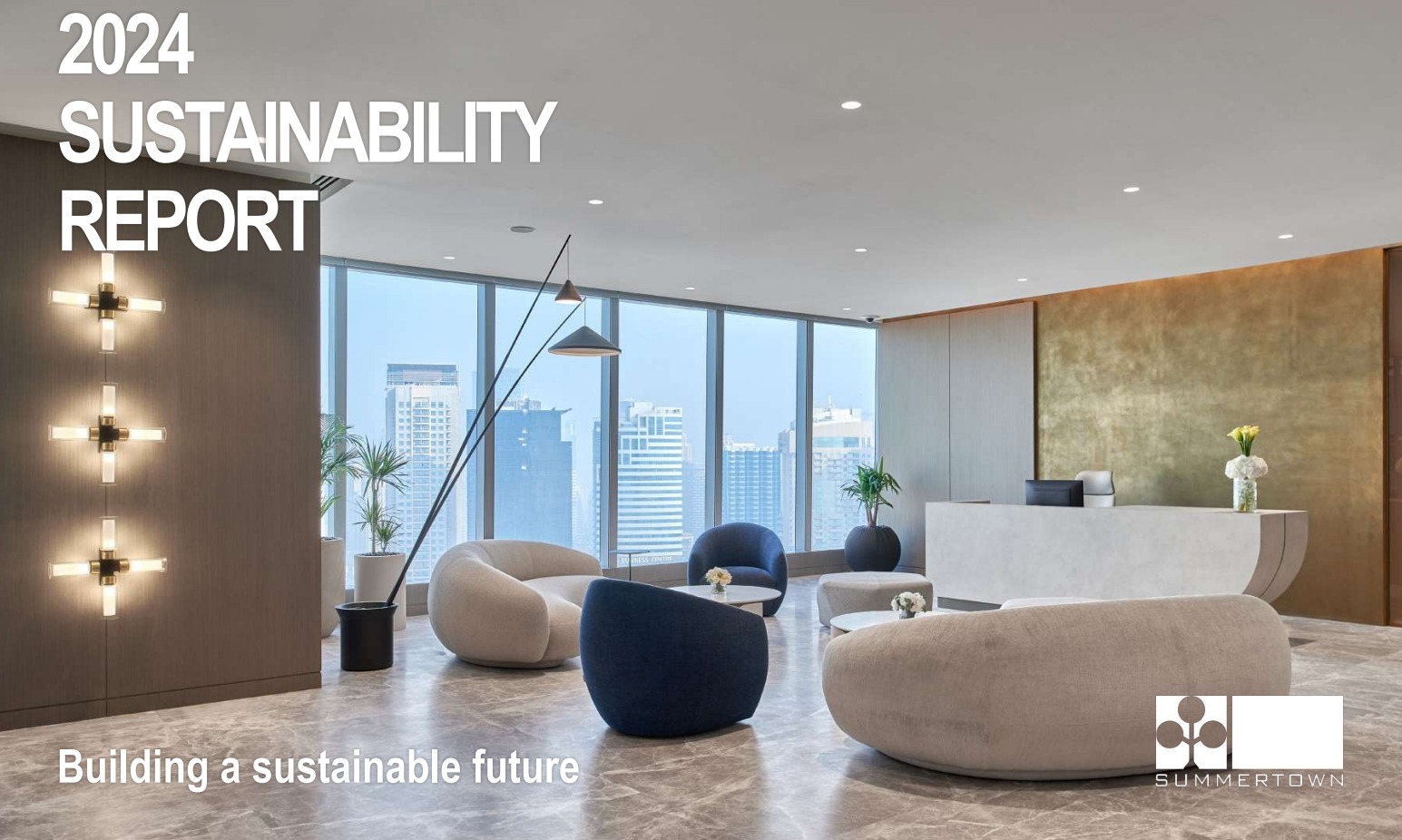Imagine a workspace that’s not just a backdrop for daily tasks but a strategic asset, amplifying your business outcomes and empowering employees for a productive day ahead. As you navigate the complexities of today’s business landscape, the importance of making the most out of every square metre of your office cannot be emphasised enough.
In this article, we will explore what workspace optimisation is, understand what constitutes poor versus efficient office spaces, delve into the benefits of optimised office space, and look at the vital role it can play in improving sustainability and future-proofing your business. Ever wondered what your future workspace might look like at peak performance? Or what you might see if every corner of your office was designed to boost your productivity and well-being? Let’s explore the possibilities as we read on.
Understanding Workspace Optimisation
Workplace optimisation is the process of designing and organising a workplace to enhance productivity, collaboration, and the wellbeing of employees. It encompasses various elements, including space efficiency, technology integration, ergonomic design, and fostering a positive work culture.

Fit out contractors optimise office space efficiency by simultaneously addressing the available space and the user psychology of employees and their working practices. Striking the right balance between the two can provide the following benefits:
- Enhancing employee productivity and satisfaction.
- Reducing operational costs by making better use of available space.
- Fostering collaboration and innovation by creating conducive environments.
- Improving employee health and wellbeing through ergonomic designs.
- Reflecting a company’s brand and values, attracting and retaining top talent.
Now that we have gained an understanding of what an optimised and efficient office space can offer employees and business owners alike, let’s take a deeper look into how we can distinguish between a successful office fit out and a poorly organised office space.
The Trials of a Poor Setup
An office should be all about efficiency and productivity, yet so many are lacking in that regard. Take, for example, a poorly laid out office plan might see an employee sitting at one side of a cluttered room, with frequently-used documents stored behind a corner at the opposite end of that room. To access these documents, the employee would need to go around their desk, across the room, around the corner and back before they had even started work on said documents. There are a surprising amount of similar, seemingly insignificant placement errors that increase time taken to fulfil tasks, thereby reducing productivity and increasing employee dissatisfaction.

In a poorly set up workplace, it is common for employees to:
- Waste time navigating inefficient layouts or searching for resources.
- Experience decreased motivation and job satisfaction.
- Face difficulties in adapting to changing work requirements.
- Feel isolated or disconnected due to lack of collaborative spaces.
- Experience discomfort or health issues due to inadequate ergonomic design.
- Opt to Work From Home (WFH) to regain control of their environment.
That doesn’t sound like a healthy nor rewarding place to work. But that’s not where the story ends — any environment can be transformed into a magnet for employees, as we will go on to explore.
A Successful and Efficient Office Space
At its core, workspace optimisation is about creating an environment that maximises efficiency and productivity, allowing employees to carry out their tasks with ease. Office space is a costly expense, and its purpose has always been to provide a place of work that allows employees to work effectively.

However, as discussed, buying or renting four walls isn’t quite enough to foster a focused environment. So what might the optimal solution look like in your office? Employees should:
- Have easy access to well-organised tools and resources.
- Become more efficient as a result of an optimal layout.
- Be more engaged, motivated, and productive as a direct result of their environment.
- Feel comfortable and supported by ergonomic furniture and design.
- Experience a balance between collaborative and private workspaces.
- Be able to collaborate effortlessly with colleagues.
- Feel that their presence, participation and wellbeing is valued by their employer.
- Increased employee satisfaction.
- Increased success in business.
Studies have shown that an appealing and efficient workplace helps to attract and retain talent, therefore investing in an efficient workplace is a step towards future-proofing your business. But, before we get into future-proofing, let’s first take a deeper look into what we can expect from optimising office space.
Space Efficiency: The Blueprint for Success
Space efficiency refers to the effective use and management of physical space in a way that maximises its utility and minimises waste. It involves optimising the layout and design of a space to ensure that every square metre is used purposefully and productively. Optimising office space efficiency looks at these physical factors, alongside the user psychology of the employees interacting with it, to create an engaging office that facilitates your business goals.
Think of spatial planning as creating a living blueprint—one that breathes life into your day-to-day operations. It’s not just about fitting desks, chairs, and computers; it’s about designing a space where creativity thrives, collaboration is organic, and efficiency is the norm, not the exception.
Interior fit out contractors are often engaged to maximise the efficiency, engagement and productivity in offices. Employing their wealth of experience, they are able to achieve the following:
- Real Estate Savings: Proper space optimisation can lead to significant real estate savings. By optimising the use of space, companies can reduce their real estate footprint, leading to cost savings and improved environmental sustainability.
- Employee Productivity: A well-optimised workspace can enhance employee productivity. Employees need the right balance of space to be productive, engaged, healthy, and happy. Therefore, space optimisation should be planned carefully, using real estate analytics, workplace analytics, and employee input.
- Employee Wellbeing: An organisation operating at 100% Utilisation Rate (UR) will burn out faster, have no leniency with unexpected situations, and no coverage in case of absences. On the other hand, 0% UR means no work is being done. Finding the right balance is crucial for employee well-being. For instance, a UR of 80% was found to be the sweet spot for several organisations.
- Adaptability and Innovation: The Covid-19 pandemic brought extraordinary challenges, but organisations that were creative, adaptable, optimised, and innovative survived the new climate. For instance, electronic stores converted to drive-throughs, call centres allowed employees to work from home, and manufacturers increased automation to reduce dependency on hard labour.
- Strategic Decision Making: Understanding and improving space utilisation can lead to better space optimisation. Space optimisation is about creating a space that serves its purposes efficiently and affordably.
The Strategic Value of Efficient Office Space
Businesses today operate in an increasingly dynamic and competitive environment. The ways in which an office is designed and laid out can have direct implications on employee productivity, company culture, and operational costs, as we will now explore.
The Financial Aspect
After human resources, real estate is often the second-largest expenditure for organisations, so optimising office space is a vital consideration in maintaining the cost-effectiveness of this asset. Maximising the utility of your physical space therefore isn’t just a design concern; it’s a financial strategy. A well-thought-out design that facilitates easy communication and fosters collaboration can significantly uplift your team’s performance; all of which can be achieved through the assistance of interior fit out contractors. These experts can design your space in a way that is not only aesthetically pleasing, but also economically sound.
Employee Morale and Productivity
Efficient design involves more than just aesthetics; design elements can influence employee mood, behaviour and workflow efficiency. The strategic placement of collaborative spaces, break rooms, and individual workstations can dramatically affect how your team interacts and completes tasks.
A recent report stated that only 13% of the global workforce feel highly engaged and satisfied with their workplace. This leads to less people in the office and more employees taking workplace optimisation into their own hands by working at home. But what if you could optimise your offices to make them a productive, inspiring and efficient place to work? Forbes found that 93% of workers in the technology industry would stay longer at a company that offers healthier workspace benefits, so employee retention can also be boosted through optimised design; particularly when designed to improve wellbeing. Another study found that 65% believed that if their office design reflected their ideal workplace, it would improve their productivity.
Understanding how space, design, technology and wellbeing come together to create a holistic work environment is the key to creating that productive workspace, worthy of the investment you have put into your real estate.
Sustainability in Office Design
Efficient use of space often goes hand-in-hand with efficient use of resources. By optimising your floor plan, you can cut down on waste and minimise your energy usage to better align with global sustainability goals.
Harnessing the strategic value of your workspace isn’t just about the now; it’s about setting the stage for future growth and opportunities. Imagine a space that evolves with your business, where every square metre is optimised not just for efficiency, but for inspiration. That is where the true value lies.
Core Principles of Spatial Planning
Your office isn’t just an empty box; it’s a complex environment that must serve multiple functions. Your space should encourage collaboration among your team members while also allowing for moments of quiet focus. Proper planning of a space takes into account the day-to-day operations, flow of people, and the functional requirements of various departments. This multi-faceted approach ensures an efficient layout that fulfils the needs of all users.
Beyond mere aesthetics, effective spatial planning can drive business value. The right layout can increase employee engagement, enhance your brand’s image, and even support the adoption of new business processes. It all starts with an understanding of your operational needs and translating them into a design that makes the most sense for your unique organisational challenges.
The Role of Interior Fit Out Contractors
The expertise of interior fit out contractors can make a significant difference in how your space is planned and utilised. Beyond just having a vision for your office, bringing that vision to life requires a deep understanding of spatial relationships, ergonomics, and functional design principles. Professional fit out contractors bring a wealth of experience from their work on various commercial fit-outs. This offers a level of proficiency that can help you maximise efficiency and avoid common pitfalls, such as inefficient use of space or suboptimal flow that could hamper productivity.
Not all spaces are created equal, and each inherits its own unique challenges and opportunities. A professional can assess the physical attributes and limitations of your space, providing solutions that are not only efficient but also resonate with your company’s ethos and aesthetic. Their expertise ensures compliance with safety and regulatory standards, and they stay updated with the latest trends and technologies in workplace design.
Furthermore, interior fit out contractors often utilise advanced software and tools that provide invaluable insights into how to best utilise your office space. These technologies can track employee movement, monitor room usage, and even simulate different layouts, allowing you to make data-driven decisions. With their guidance, you get a blend of art and science in your office layout, ensuring that your workspace is both functional and aesthetically pleasing.
Future-Proofing Your Workspace
The only constant is change, especially in today’s fast-paced business world. Future-proofing your workspace means designing it with adaptability and scalability in mind. As your business evolves, so too should your workspace. As such, modular solutions have become an adaptable and versatile way to use the office space to suit different needs and various changes in the workplace.
Future-proofing isn’t just about adaptability; it’s also about creating a business that attracts and retains top talent. With the increased focus on employee benefits and wellbeing, some office spaces are introducing wellness and fitness rooms, sit-stands and ergonomic seating — and with 93% of workers in the technology industry stating to Forbes that they would stay longer at a company who offered these healthier workspace benefits, it is a crucial consideration. Regardless of office size, any number of appealing benefits and environments can be realised to help you remain relevant, irrespective of external changes.
With the increasing number of employees opting to WFH, calling them back to an unengaging office will have a negative impact on their productivity. In stark contrast, an efficient and appealing workplace that adapts to your employees will naturally draw them back into the office, thereby increasing collaboration and productivity — ultimately ensuring your investment into an office space is a boon, not a burden, to your business.
An Efficient, Optimised Office is Within Reach
You’ve journeyed through a comprehensive guide that has untangled the intricacies of workspace optimisation. By now it should be clear that workspace optimisation isn’t merely rearranging furniture; it’s about creating a space that amplifies creativity, boosts efficiency, and enhances well-being. The knowledge you’ve gained here equips you to transform your workspace into an asset that drives tangible business results.
Partnering with interior fit out contractors offers you unparalleled expertise to make this transformation seamless and—most importantly—effective. Professional guidance helps you bring your vision to life, marrying aesthetic appeal with functionality, all while aligning with sustainability goals and industry-specific requirements.
So, what’s next? The workspace you’ve always envisioned—a haven of efficiency, adaptability, and aesthetic appeal—is just a consultation away with Summertown. It’s not just about creating a space; it’s about shaping your business’s future. Let’s make it happen.

